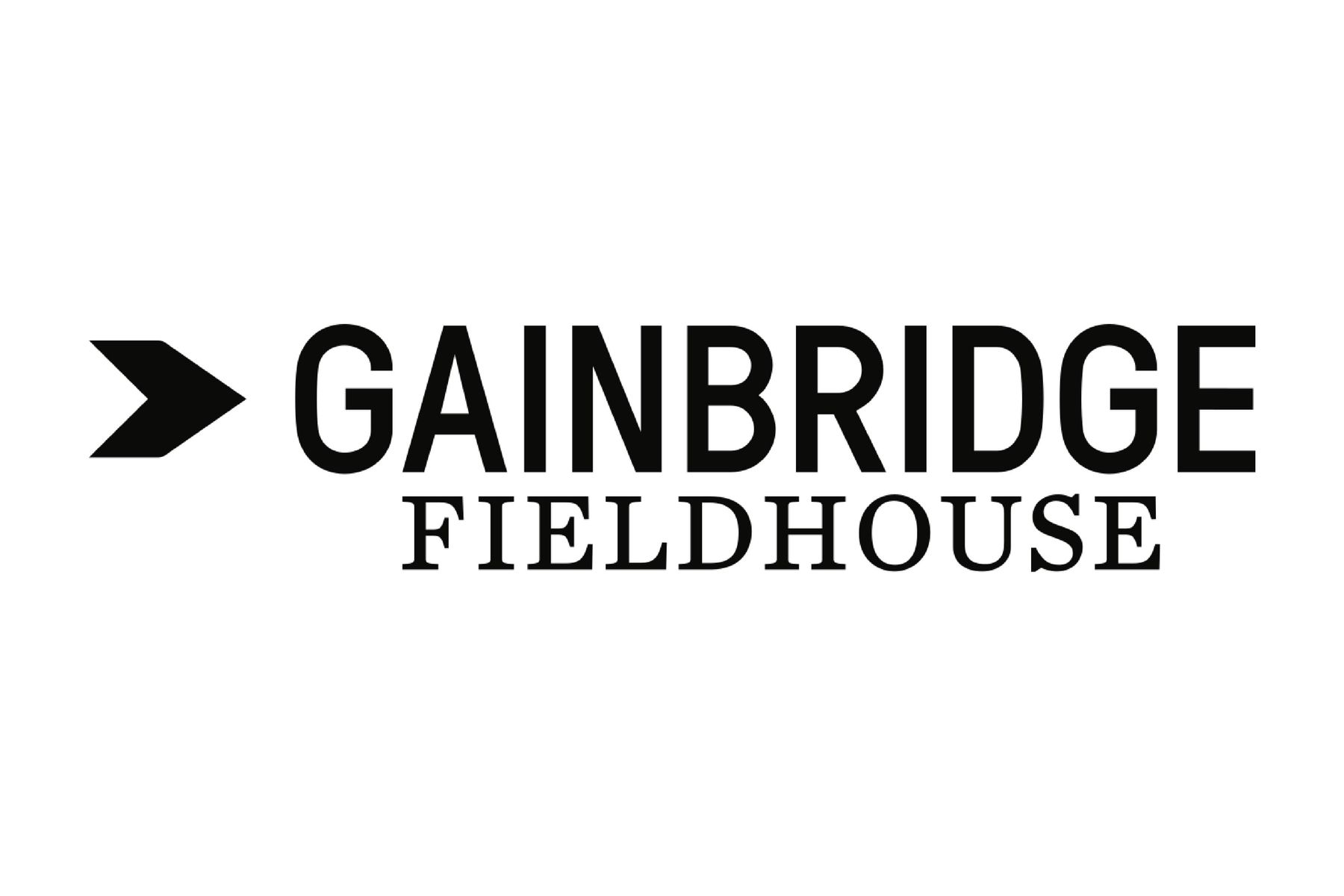Gainbridge Fieldhouse (Expansion)
Category Commercial - Athletic
Address
125 S Pennsylvania St
Indianapolis, IN 46204
Details
Phase 1 includes a new ANC-designed four-sided center-hung scoreboard of about 3,350 square feet capped by LED rings on the bottom and the top to allow content to flow around the board. The lower suite level gained a full 360-degree completion. A reworking of the lower seating bowl, complete with new seats, now offers dedicated courtside seating with walkways separating the courtside seats from the lower bowl.
Phase 2 consists of a complete reworking of the main concourse, the upper concourse for views both into the bowl and to the exterior toward the city’s skyline. The upper-level suites will get refreshed and a club located on one end of the arena will expand.
Phase 3 includes a new exterior pavilion, featuring a new sunken plaza on the north of the building to host ice skating in the winter.
| Development Status | Current |
|---|---|
| Project Type | Renovation |
| Development Type | Attraction |
| Public Dollars | $ 295M |
- St. Vincent Center - Pacers Training Facility201 South Delaware Street (330 feet E)
- Gainbridge Fieldhouse125 South Pennsylvania Street (334 feet NW)
- Indiana Fever125 South Pennsylvania Street (334 feet NW)
- Indiana Pacers125 South Pennsylvania Street (334 feet NW)
- Levy Restaurants125 South Pennsylvania Street (334 feet NW)
- MakeUp By Sparkle317 South Delaware Street (454 feet SE)
- Salon Lofts317 South Delaware Street (454 feet SE)
- RATIO Design101 S. Pennsylvania St. (461 feet NW)
- Educate Beyond All Barriers, Inc.120 East Market Street (0.3 miles N)
- Indiana State Teachers Association (ISTA)150 West Market Street (0.3 miles N)
- Purdue Polytechnic High School525 South Meridian Street (0.4 miles SW)
- EdChoice111 Monument Circle Suite 2650 (0.4 miles NW)
- Gainbridge Fieldhouse Northeast Lot126 S Delaware Street (294 feet NE)
- DLZ Lot104 South Delaware Street (337 feet NE)
- CityWay North Garage301 South Delaware Street (404 feet SE)
- Virginia Ave. Pacers Elevated Lot155 South Delaware Street (445 feet NE)
